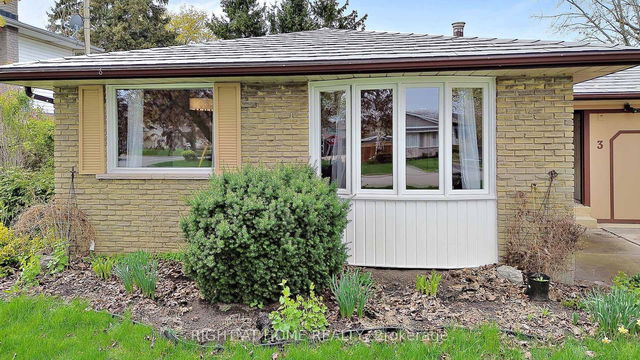Size
-
Lot size
7500 sqft
Street frontage
-
Possession
1-29 days
Price per sqft
-
Taxes
$4,522 (2024)
Parking Type
-
Style
Sidesplit 4
See what's nearby
Description
First time offered! This 4 level side split home is much more than meets the eye! After you're done admiring the wonderful curb appeal step inside to find a main floor that offers a bright and airy living room, a nice sized dining area and a spacious kitchen with gorgeous hickory cabinetry. Travel up a few steps to find 3 bedrooms (each with hardwood floors), a full 4 piece bathroom and a huge primary bedroom that is outfitted with newer hardwood floors and a walk in closet. The Lower level of the home has been finished to include a nice sized office, laundry room, 2 piece bathroom and a large rec room that includes a natural gas fireplace. The unfinished basement level provides plenty of storage space and a large workshop area. This home's backyard will instantly become one of your favourite places to be. Between its concrete patio, large deck, lush green grass and fateful landscaping - this yard is simply amazing. Plenty of parking available on the home's long concrete driveway. Only mere minutes from all amenities and the best St Catharines has to offer. Book your tour today!
Broker: ROYAL LEPAGE NRC REALTY
MLS®#: X12057288
Property details
Parking:
3
Parking type:
-
Property type:
Detached
Heating type:
Forced Air
Style:
Sidesplit 4
MLS Size:
-
Lot front:
60 Ft
Lot depth:
125 Ft
Listed on:
Apr 2, 2025
Show all details
Rooms
| Level | Name | Size | Features |
|---|---|---|---|
Lower | Office | 14.7 x 8.5 ft | |
Second | Primary Bedroom | 10.9 x 19.8 ft | |
Lower | Laundry | 8.5 x 9.1 ft |
Show all
Instant estimate:
orto view instant estimate
$5,786
lower than listed pricei
High
$728,706
Mid
$694,114
Low
$663,970







